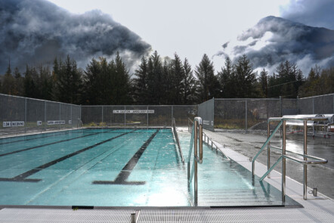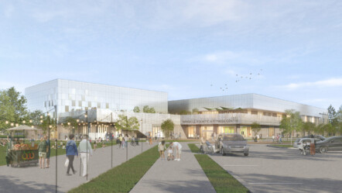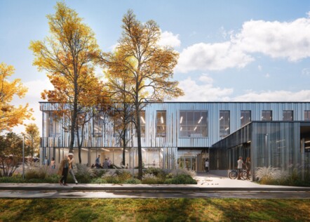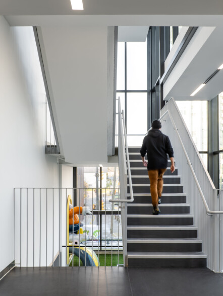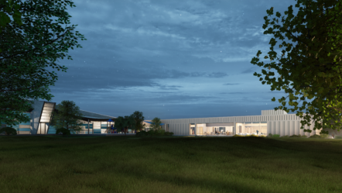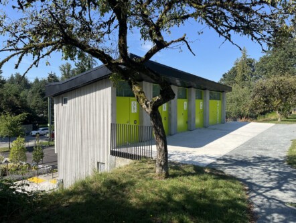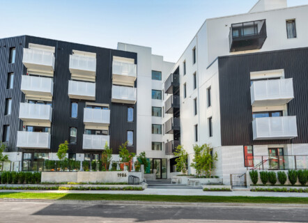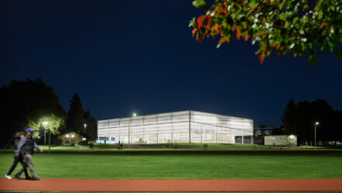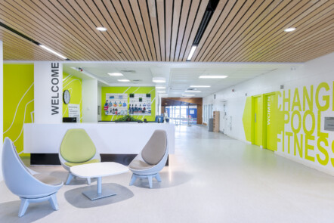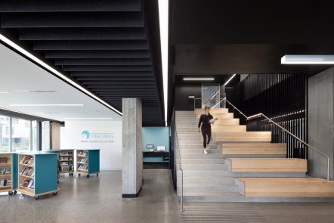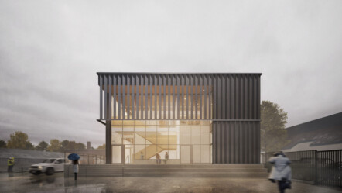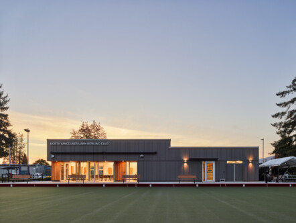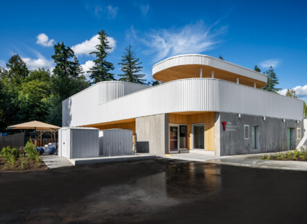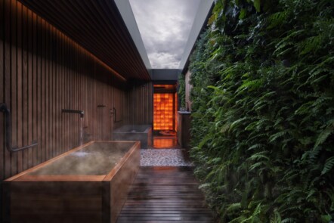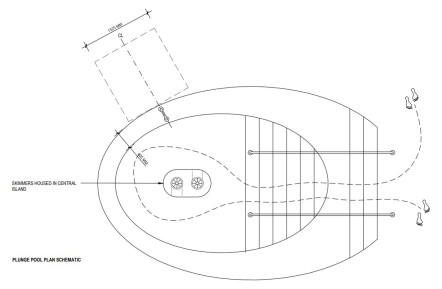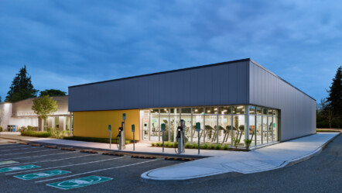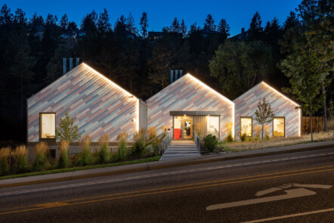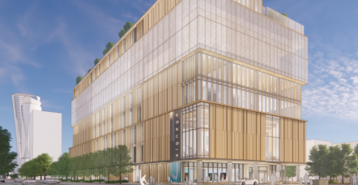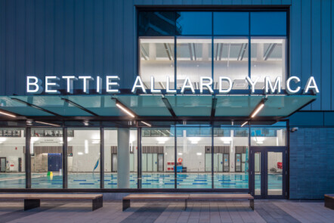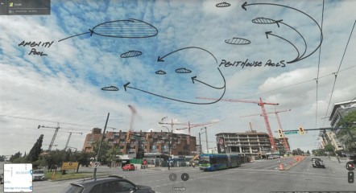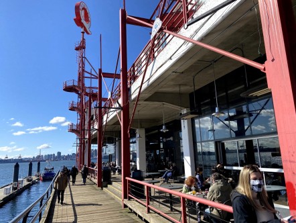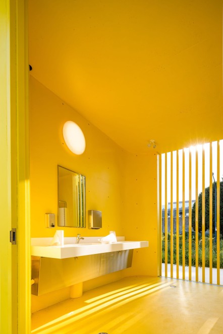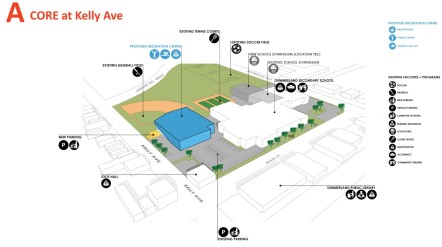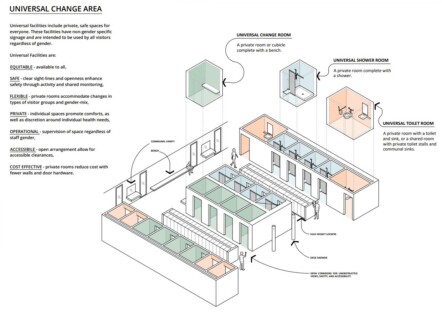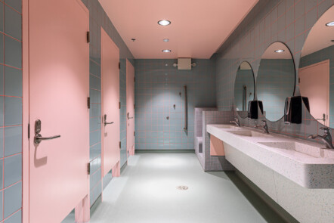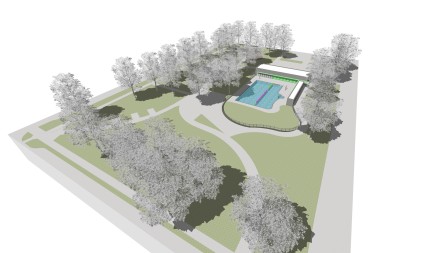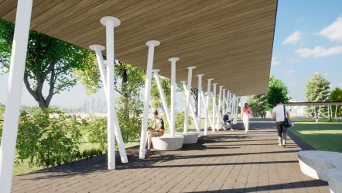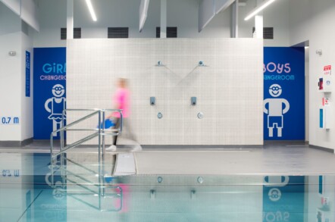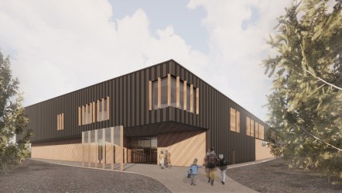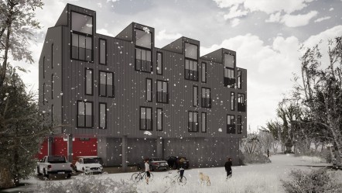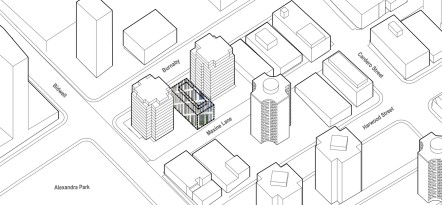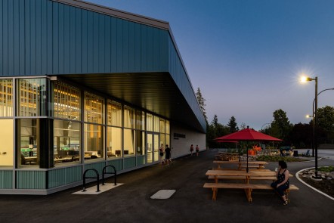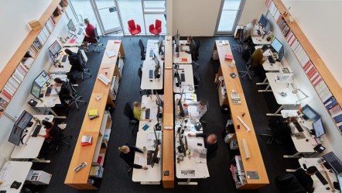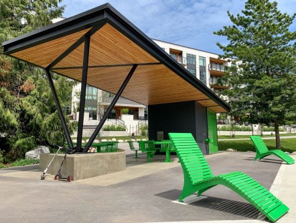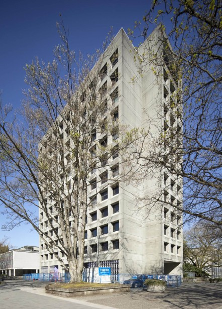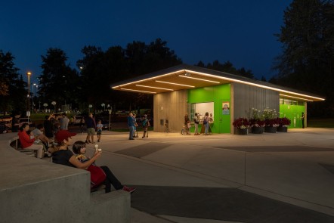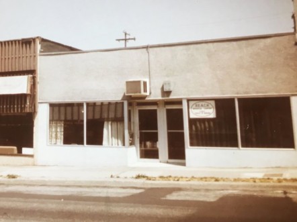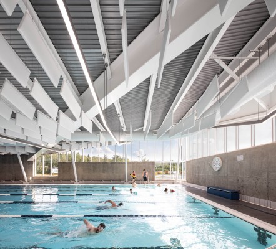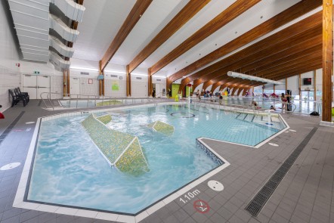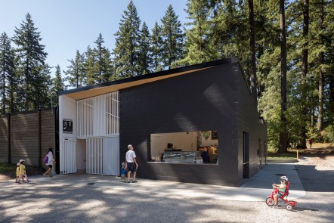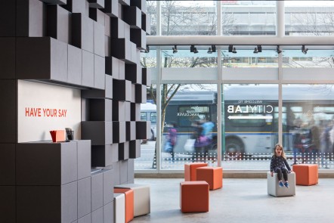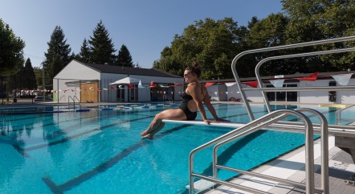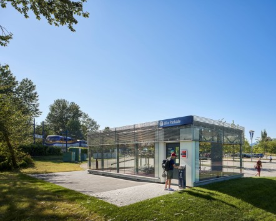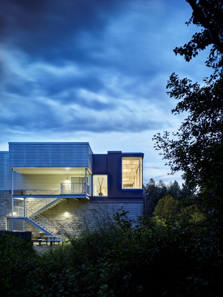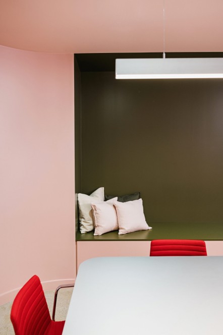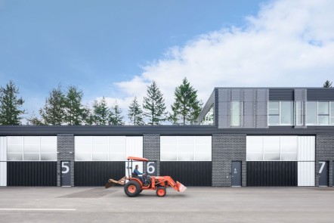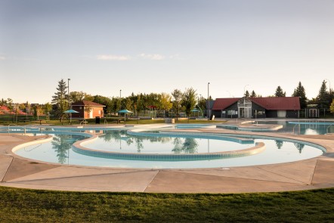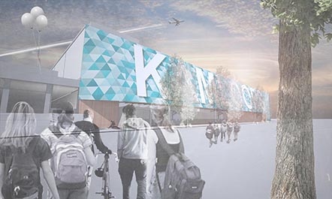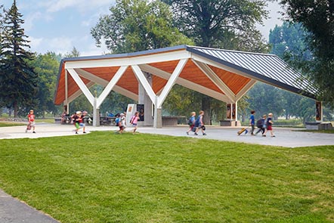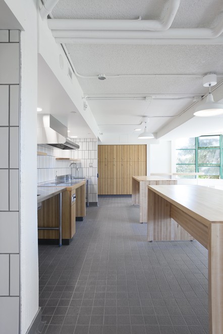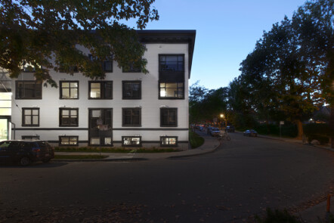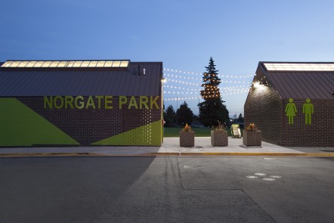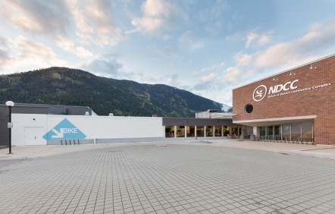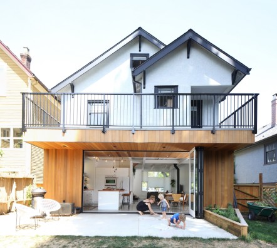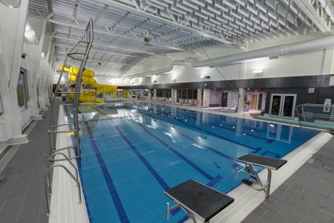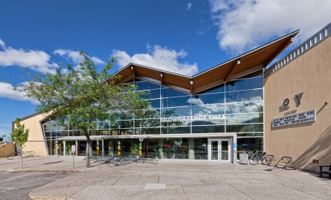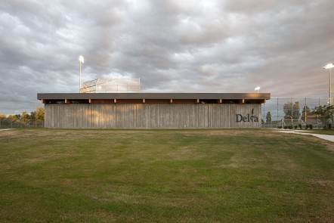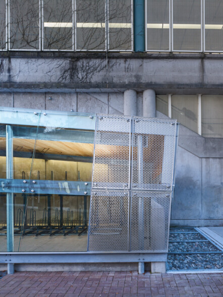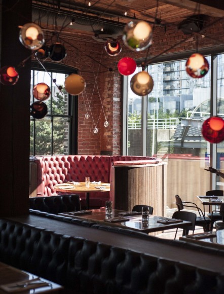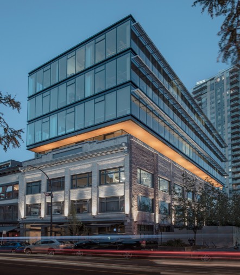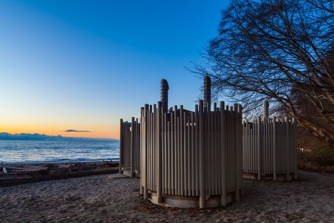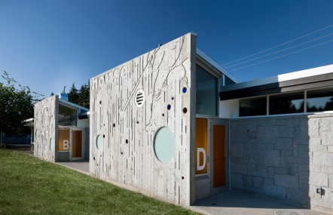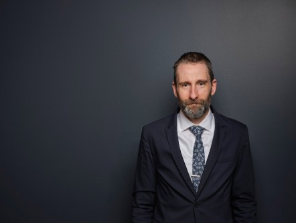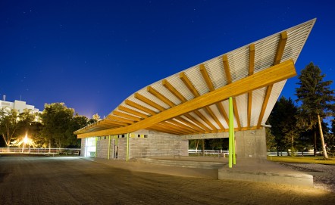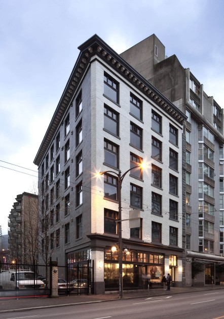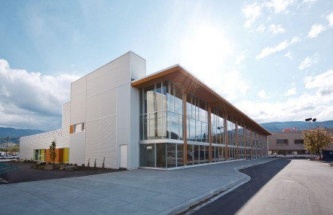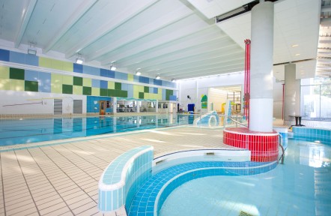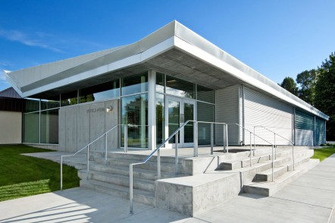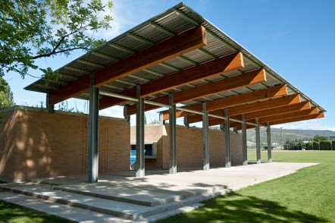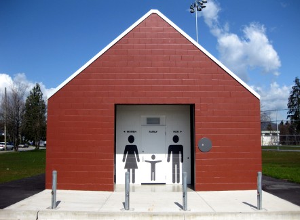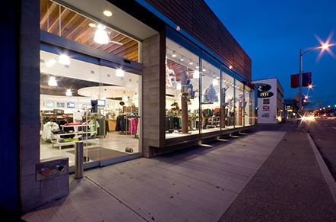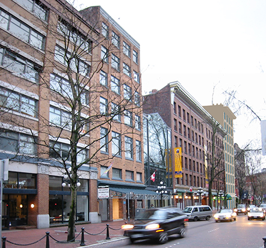Carscadden Stokes McDonald Architects is a team of architects, designers, and ingenious pragmatists, based in Vancouver and dedicated to designing and building structures that strike a fine balance between beauty and function.
We’ve made our name creating some of Canada’s most respected community, recreation, and public buildings. The way we see it, architecture has the capacity to change communities for the better. We are deeply invested in where we work, the communities in which we build, and the planet we live on. This investment is a powerful driver in the decisions we make: from what and how we build, to how we get around, to how we spend our free time. Many make similar claims; Carscadden lives them.
Delta, BC
The long-planned crown jewel of the City of Delta’s recreation facilities. We’re working fast and furious with our friends at Dialog – literally, their team includes two former Carscaddians, Edward Park and Stewart Burgess.
The band is back together! It’s amazing!
Images: Dialog + Carscadden
Burnaby, BC
A major new project at BCIT in partnership with Moriyama Teshima Architects. The Campus Services Centre is the lynch pin for the new BCIT Trades & Technology Complex. Mass timber! Offices! LEED Gold! Logistics warehouse! Riparian remediation! Workshops! Low-carbon! Passive House targets! There’s even a kitchen sink.
Images: MTA + Carscadden
Vancouver, BC
The Sunset Seniors Centre is an addition to the unique Sunset Community Centre completed by the late Bing Thom (currently Revery Architecture). With the goals to complement rather than compete, the design quietly supports and references the design elements of the original phase. The project will reach the sustainability goals of the City including Greenhouse Gas Free, LEED Gold Certified, Passive House Equivalent and Rick Hansen Gold Certified.
Images: Carscadden
Lower Mainland, Mostly
Historically intended as covered lacrosse boxes, we have advocated the use of covered multi-sport boxes across the Lower Mainland as a way to extend the playing season while also lowering capital costs, operational costs, and minimizing our carbon footprint. (‘Cause we’re all in this together!)
Photos: Andrew Latrielle; Renderings: Carscadden
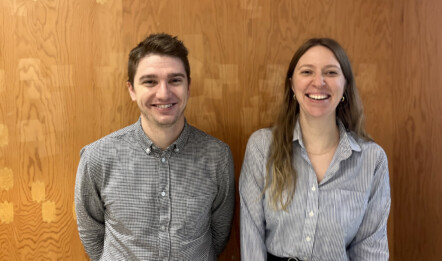
Associates
Mark and Amanda joined us in 2016 and 2018 and we are excited to announce their new associate status. They are a one-two punch of professionalism and thoughtfulness. If you’re lucky, you’ll get to work with them and check out their crazy moiré effect shirt choices in person!
North Vancouver, BC
A visionary strategy by the District of North Vancouver, this project spanned ten years to implement a community recreation centre into part of a much larger, high density development project at the core of the Lions Gate Town Centre. This community amenity was deftly planned to be opened at residents moved into the multi project, multi year, re-imagined neighbourhood – no small feat.
Photography: Ema Peter
Vancouver, BC
Building on the successful completion of the Masterplan, we are deep into the multi-year, multi-phase design and construction of the Sunset Nursery & Operations Yard. A cornerstone of South Vancouver operations, the project will provide a new home for local and city wide operations while remaining a good neighbour to the Community Centre, Arena, Park and local residents.
Currently under construction. Images: Carscadden
North Vancouver, BC
The North Vancouver Lawn Bowling Club is the linch pin project in the City of North Vancouver’s massive Harry Jerome Neighbourhood Lands development. The project includes new international level competition bowls and modern clubhouse. New members welcome!
Photography: Andrew Latreille
Calgary, AB
In collaboration with Dialog we helped VIVO with their wildly ambitious and important facility expansion. We are the wet-side experts here, helping to deliver their aquatics program.
Photographs: Tom Arban
Township of Langley, BC
The latest in a long, long line of successive projects at WC Blair, the expansion (which includes renovations, of course) provides additional fitness area and rejuvenated spaces while continuing the work of steadily maintaining and improving the facility’s durability.
Photography: Andrew Latreille
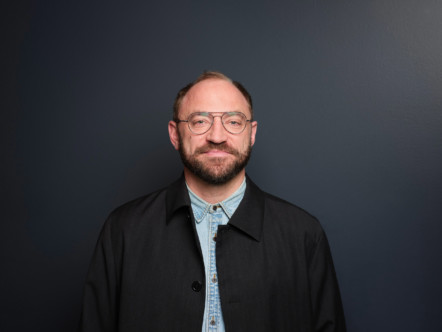
Partner (Joined May 2015)
Mark joined us in 2015, and we are thrilled to count him as a partner now. We get to do what no other firm gets to: continue to craft our work and the the culture of our studio with Mark’s steady and thoughtful contributions.
Vancouver, BC
We are the wet-side experts for the new JCC, that “[w]hile Jewish at heart, – is accessed by a variety of different communities and is one of the leading and most diverse community centres in the area.” Working under lead architects Acton Ostry Architects.
Photography: Acton Ostry Architects
Summerland, BC
The well-loved Summerland Aquatic and Fitness Centre has served the citizens of this Okanagan community for decades and is due for a replacement. The District is undertaking a thorough and detailed process of discovery aiming ever closer to an appropriate and supportable new recreation facility. (With MAD Studio.)
Vancouver Pilot Project: Gathering Place Washroom, Vancouver
Equitable washroom, change room, and locker room facilities are an important and widespread initiative across municipalities in BC. A series of simultaneous studies are underway to assess and prioritizes actions needed to improve gender equity and accessibility for a diverse public and workforce. Watch for these seeds to take root in our future projects.
Photography: Carscadden, Erik Scott
Burnaby, BC
BCIT has an explicit and rigorous pedagogy of showing how the world works and comes together. We worked with them to advance their campus walk precinct to stitch together disparate parts of the campus with a building strategy that lays bare the mechanics of construction and campus services. It was weirdly exciting… like getting paid to go to school.
Photography: Carscadden
West Vancouver, BC
Pedalheads Pool is Canada’s first all-stainless steel pool – the pre-fabricated nature of the installation was a cost-saving win. Conveniently located in Park Royal Mall, parents can duck out for a well-deserved coffee break while kids learn to swim in this unique and playful facility.
Brackendale, BC
The site was selected on the basis of its longstanding community value and the design intent is to maintain the existing general store and post office, while also honoring it through material and massing cues – while simultaneously acknowledging the pressing need to provide much-needed rental apartments in Brackendale. The property is constrained by significant SPEA setbacks that govern both new buildings and lot coverage.
Randy was a thoughtful and valued member of our little family for more than a decade. We were heartbroken when he died. Karen wrote the most beautiful piece on him.
New Westminster, BC
Replacing the Arenex, a well loved multi-sport facility that had become unsafe for use, the Queen’s Park Sportsplex became the City’s first CaGBC Net Carbon Zero project. You can still find the memories of the Arenex in the reclaimed timbers used at the entry and reception.
City of New Westminster Announcement
Photography: Eric Scott
Vancouver, BC
After 19 years in the Downtown Eastside and 11 years on East Hastings, we moved to new digs just a little further east. We’re still bike-able, we’ve got more light, and we’re now carbon free. Stop by any time!
Photography: Andrew Latreille
North Vancouver, BC
A crown jewel in North Vancouver’s park system, Moodyville Park has it all – a pumptrack, terraced playground, epic views, and the Trans Canada Trail. Together with PFS Studio, we dropped a pavilion/folly into the mix to allow everyone to enjoy the park a little more comfortably.
Vancouver, BC
Over 7 phases and 7 years, every floor of UBC’s iconic Buchanan Tower – inside and out – will have renewed as a result of this project. As each floor of is home to a different department, meaningful stakeholder engagement and input has been key. Working with UBC and the departments, we have addressed this with a design palette that is easily adaptable to each client’s needs while maintaining cohesion across floors.
It came fast and sudden, but in retrospect wasn’t too surprising. We’re grateful we made it through and know that it was a lot harder for some others.

Partner, Director of Communications + Strategy (Joined June 2001)
Architecture matters – perhaps most to the people who don’t even realize that it does. My job is to communicate that.
Vanderhoof, BC
From a feasibility study in 2013 to a grand opening in 2019, we worked with Vanderhoof to realize this gem of an aquatic centre. The pool, with its natural light and local materials, reflects the community’s dogged determination to have a community pool. As Bruce always says, architecture has a long seed time – but when it blooms, it’s worth the wait.
Photography: Ema Peter
On September 27 our whole office – and maybe the whole city – said together that the Climate Crisis is paramount.
Terrace, BC
The phases of rehabilitation of the Terrace Sportsplex started with twinning the arena using a pre-fabricated metal structure. Careful budget planning allowed for interior improvements and the addition of a cantilevered multipurpose space. Years later, a full refresh of the aquatic centre and fitness spaces provides Terrace with a modern aquatic centre that preserves the original 70s cool building expression and wood beams.
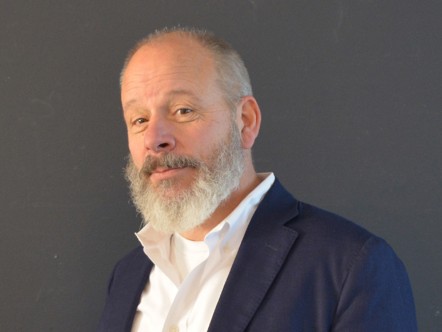
Retirement
Bruce left an indelible mark on architecture in BC and a lasting legacy in the way we view architecture and how we practice it. Thank-you, Bruce.
Vancouver, BC
511 West Broadway – CityLab – was the City of Vancouver’s primary public engagement touchpoint and is a reimagining of how public engagement happens. Part coworking lab, part engagement space, CityLab daylit the mechanics of the City’s work by inviting the public in. Plus there was a pixelated pin-up wall, a fully custom-designed feature.
Photography: Andrew Latreille
Port Coquitlam, BC
We are pretty sure that this is BC’s first fully gender neutral pool changing facility. Privacy cubicles and separated toilet compartments allow the design to maintain a level of decorum and user comfort while offering open access to the pool deck from a universal change space. The project is an example of how the renovation of public buildings reveals shifting social trends.
Photography: Eric Scott
All Over The Lower Mainland, BC
After we completed Translink’s flagship bike parkade in Surrey, we were asked to design and oversee the construction of Translink’s modular prototype bike shelters. Suitable for any circumstance, durable AF, transparent, and expandable, Translink’s Bike Parkades are a statement about the future: hopeful and ambitious.
Photography: Andrew Latreille
Surrey, BC
Designed to straddle the demands of dirty boots and business casual sneakers, the SSOC is the kind of place where the messy work of city making really happens. The building is durable in the extreme and easy on the eyes. But the cleverest thing about the building is the siting strategy, which deftly conjures a public park from a gravel parking lot.
Photography: Ema Peter
Calgary, AB
Canada’s largest outdoor wading pool is actually only one actor in a 14 hectare park which animates Calgary’s Northeast. Along with renovated and expanded change rooms, the pool is a critical asset for the community during Calgary’s occasionally blistering, if comparatively brief, summers. (With space2place)
Photography: Brett Gilmour
Prince George, BC
The Pavilion represents years of coordinated and cooperative effort, dedication, and understanding between the City and the Lheidli T’enneh First Nation to bring to the park both a safe and welcoming space to gather and a monument to the Lheidli T’enneh people and their history. The realization of the Pavilion coincides with the renaming of the park, and acknowledgement of the Lheidli T’enneh’s ancestral territory.
Photography: Martin Knowles
Burnaby, BC
SFU’s McTaggart Cowan Hall long suffered the undignified, if typical, abuse of university dorms. The renovations are more a reimagining than a refresh: Communal kitchens that could be on Top Chef, washrooms for this century, and – hold on a second… is that a make-out couch? Priortizing common areas for ths project reinforces the importance of the social aspect of university life.
Vancouver, BC
Apartment buildings are rarer than rare in Strathcona and preserving these two were critical to maintaining the existing neighbourhood fabric. Now newly connected via a modern central stair, the buildings maintain their primary heritage value: a strong urban presence on the corner and modest apartments in a sea of single family houses.
Photography: Krista Jahnke
North Vancouver, BC
Replacing the existing fieldhouse with two pavilions that house public washrooms, a concession, and changerooms; the Norgate Park Field House is sited to allow views into the park from Marine Drive for the first time in 50 years. After all, the park is the real star of the show, it’s best to show it off.
Photography: Krista Jahnke
Forward is forward. The Paris agreement wasn’t perfect, but it was something so that we could do the next thing.
East Van, Yo
We think Jim Sutherland said it best about this project in Western Living:
Maybe it’s more prose than poetry, but Carscadden’s description of the project as “beautiful decisions that fit within the rules” is as apt a description of a successful urban renovation as is likely to be found. Leave it to the client to supply the poetry. “There’s nothing about it that I’d change,” says Cossever (client). “We got it all.”
Photographs: Ema Peter
BC passes the The Great Bear Rainforest (Forest Management) Act, significantly limiting logging and establishing indigenous shared decision making.
Kelowna, BC
This is one of our best examples of participating in iterative improvemetns over time. The work here started with lobby and facade renovations in 2000 and ultimately culminated in refreshed change rooms; including the ever popular and equiatble, universal change village over a decade later.
Delta, BC
The building’s architectural character is dominated by the significant use of concrete – an enduring material that will withstand the wear and tear from all users. To balance any perceived ‘coolness’ that concrete communicates, it was formed ‘boardform’ to provide a rich material texture and offset with a dramatic wood structure that ripples through the building
Photography: Krista Jahnke
Vancouver, BC
The LEED Gold heritage restoration and commercial addition to 564 Beatty Street in Crosstown is a flagship project for the Owner, Reliance Properties, and for the City. The first of its kind in Vancouver, 564 Beatty has set a precedent for the ability to retain and celebrate Vancouver’s commercial heritage projects and it’s legacy can be seen elsewhere downtown. The tower serves as a gateway marker for people entering the city via public transit, car, and bike. It is a confident and sophisticated, “You’re downtown now, baby!” (With IBI Group)
Photography: Sham Sthankiya
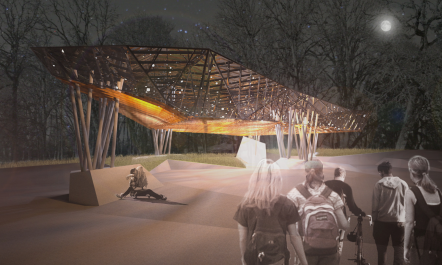
Surrey, BC
Some projects remain dreams. The Cloverdale skatepark drew inspiration from the nearby BCHydro ROW – a crumpled structure of industrial steel, wrapped in translucent cladding.
West Vancouver, BC
The existing fieldhouse at Rutledge Park still had some life left; it just needed new accessible washrooms, accessible changerooms, offices, ventilation and heating systems; all without affecting the existing shell structure and envelope. Ultimately, we reworked the existing interiors to be generous and logical; and added two small pods to the entrances of the changerooms to house all new mechanical systems without burdening the existing building structure.
Vancouver, BC
The Microlofts at 18 West Hastings were Canada’s first microunits, a groundbreaking affordable housing model integrated into a refurbished heritage building. With each interior feature custom designed to maximize space, liviabilty, efficiency, and beauty, these apartments prove that the City can be your living room if you have a beautiful bedroom to return to.
Penticton, BC
In a complete reversal of the existing facility, this addition project is characterized by an introduction of daylight and bright colours to create a welcoming, fun aquatic centre for Penticton residents. The existing modest lap pool and teaching pool was upgraded into a new competition 10 lane lap pool, and generous leisure and hot pools – and a waterslide! (With MAD Studio.)
Photography: Yuri Akuney
Vancouver, BC
Sometimes what starts as necessary and technical code and seismic upgrades results in much, much more. A five year process saw this community favourite lovingly upgraded to not only meet modern safety standards but to feature a large hot pool cantilevered over the spectacular Renfrew Ravine, a bright new lobby, and Canada’s first ever use of glass lockers.
Vancouver was a funny place in the run-up to the Games. Weirdly insulated from the fiancial crash shortly before, and energized almost as much as in ’86.

Vancouver, BC
Bruce took a risk and bought this building in 2008. We lived and played here for a long long time. It was amazing.

Partner (Joined Jan 2004)
Design is when an elegant solution emerges from the methodical daylighting of the pertinent challenges
Burnaby, BC
Vanguards of a quiet renaissance in BC public washrooms, Robert Burnaby and Kensington Park Washroom Buildings redefine the standards of park amenity buildings. Playful, durable as all get out, and each crafted to respond to their peculiar sites, these modest buildings are the grandparents for 20 years of park infrastructure.
Did anyone even notice. The new roof seemed to galvanize the City more than the collapse of the old one.
Sometimes it takes way, way longer than it should to do the right thing, but Canada got there and legalized same-sex marriage eventually. Now everyone can endure their parents bugging them about when they plan to have kids 😉
You likely knew where you were when this happened, even if it’s unclear just how much it altered life everywhere.
Sometimes Canada is ahead of the curve and does the sensible thing, as we were with the legalization of medical marijuana.
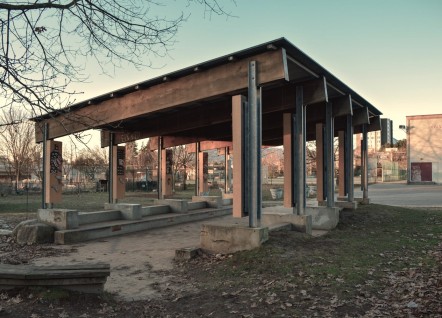
Vancouver, BC
One of Bruce’s first projects. A kind of started it all sort of effort and really a true distillation of his ambitions as an architect: thoughtfully detailed, elegantly scaled, and in service of an oft-overlooked group.
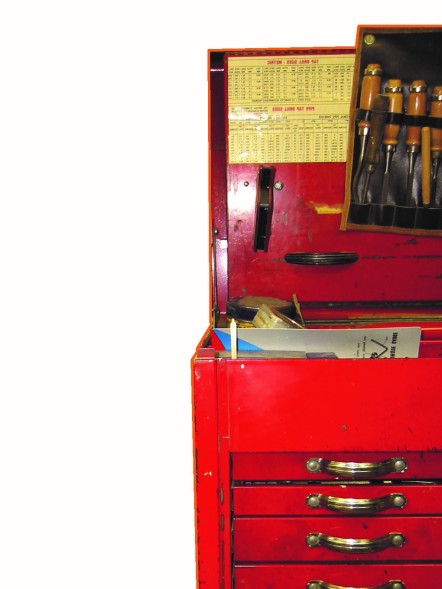
January 1, 2001

