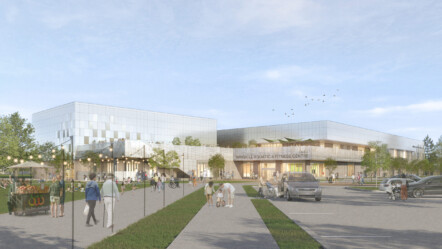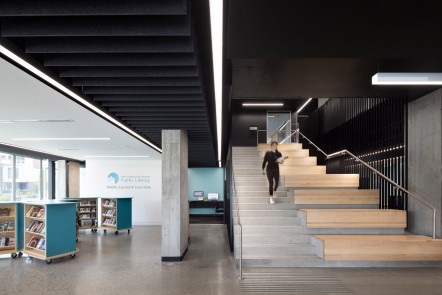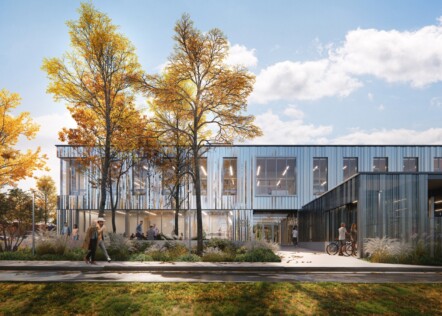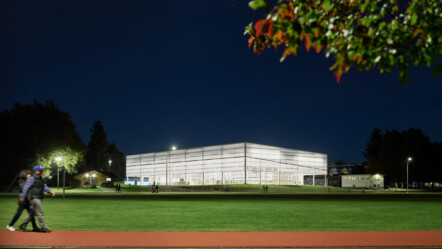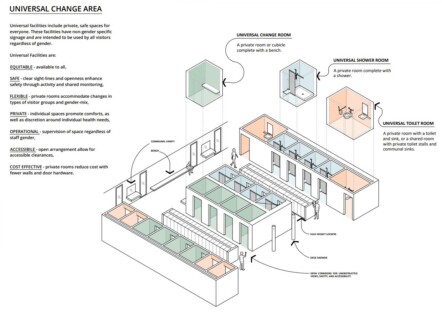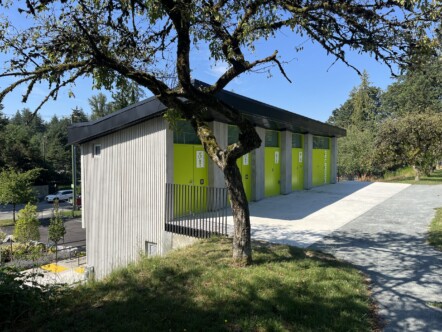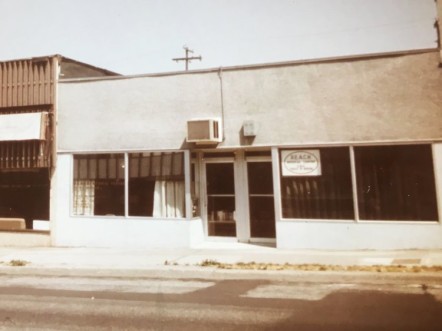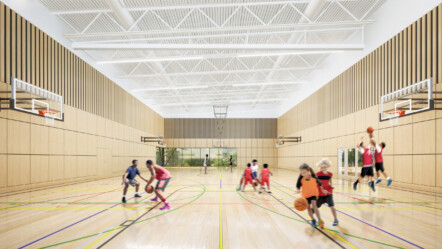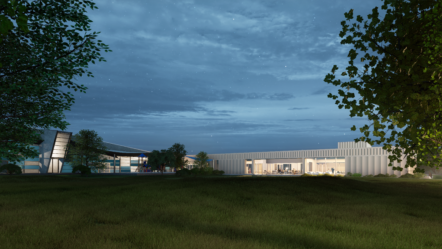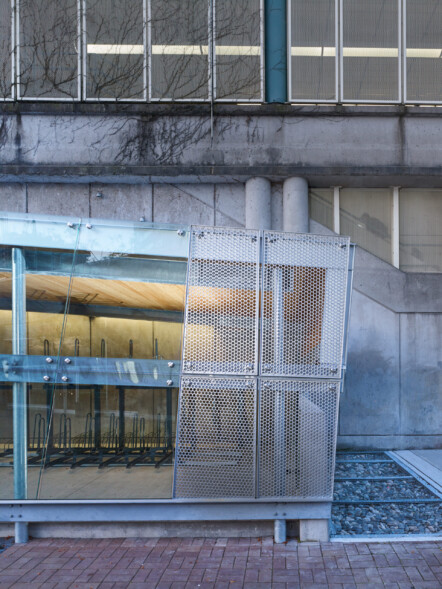Winskill Aquatic Centre
Delta, BC
The long-planned crown jewel of the City of Delta’s recreation facilities. We’re working fast and furious with our friends at Dialog – literally, their team includes two former Carscaddians, Edward Park and Stewart Burgess.
The band is back together! It’s amazing!
Images: Dialog + Carscadden
Lions Gate Community Recreation Centre & Library
North Vancouver, BC
A visionary strategy by the District of North Vancouver, this project spanned ten years to implement a community recreation centre into part of a much larger, high density development project at the core of the Lions Gate Town Centre. This community amenity was deftly planned to be opened at residents moved into the multi project, multi year, re-imagined neighbourhood – no small feat.
Photography: Ema Peter
BCIT Campus Services Centre
Burnaby, BC
A major new project at BCIT in partnership with Moriyama Teshima Architects. The Campus Services Centre is the lynch pin for the new BCIT Trades & Technology Complex. Mass timber! Offices! LEED Gold! Logistics warehouse! Riparian remediation! Workshops! Low-carbon! Passive House targets! There’s even a kitchen sink.
Images: MTA + Carscadden
Covered Multi-Sport Boxes
Lower Mainland, Mostly
Historically intended as covered lacrosse boxes, we have advocated the use of covered multi-sport boxes across the Lower Mainland as a way to extend the playing season while also lowering capital costs, operational costs, and minimizing our carbon footprint. (‘Cause we’re all in this together!)
Photos: Andrew Latrielle; Renderings: Carscadden
Sunset Seniors Centre
Vancouver, BC
The Sunset Seniors Centre is an addition to the unique Sunset Community Centre completed by the late Bing Thom (currently Revery Architecture). With the goals to complement rather than compete, the design quietly supports and references the design elements of the original phase. The project will reach the sustainability goals of the City including Greenhouse Gas Free, LEED Gold Certified, Passive House Equivalent and Rick Hansen Gold Certified.
Images: Carscadden

