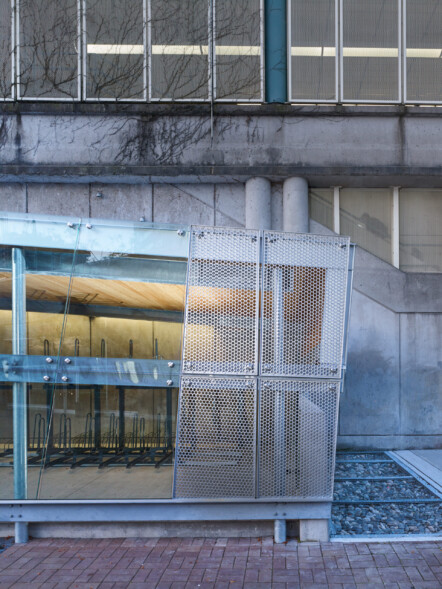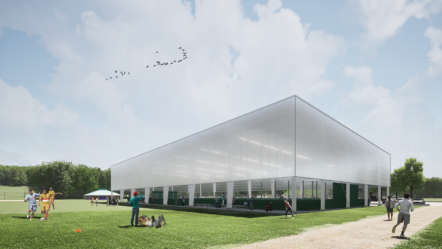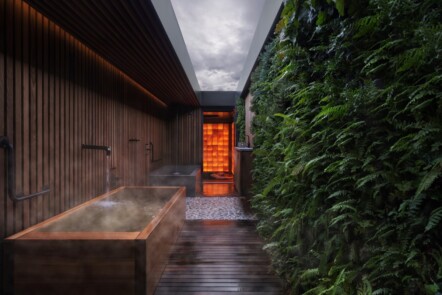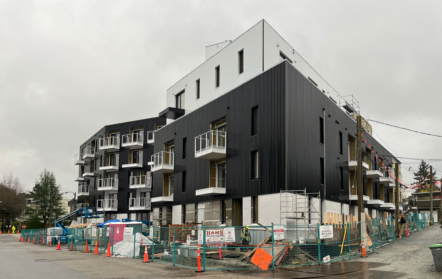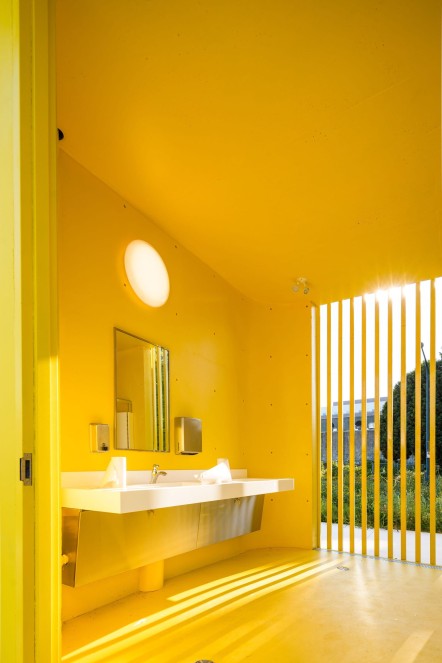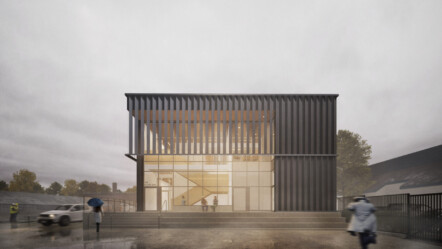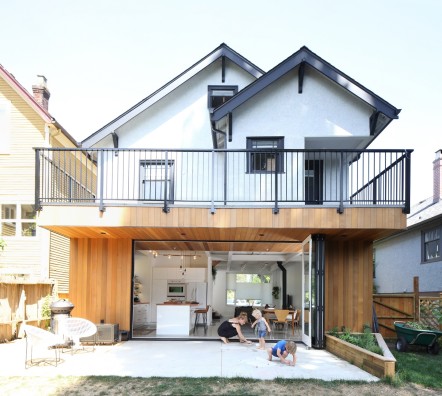Covered Multi-Sport Boxes
Lower Mainland, Mostly
Historically intended as covered lacrosse boxes, we have advocated the use of covered multi-sport boxes across the Lower Mainland as a way to extend the playing season while also lowering capital costs, operational costs, and minimizing our carbon footprint. (‘Cause we’re all in this together!)
Images: Carscadden
Mark Hosford & Amanda Jehring
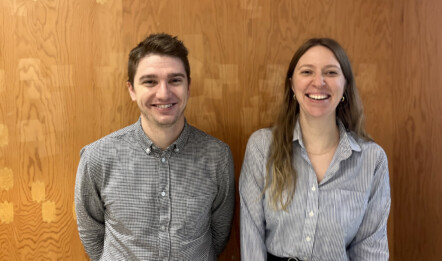
Associates
Mark and Amanda joined us in 2016 and 2018 and we are excited to announce their new associate status. They are a one-two punch of professionalism and thoughtfulness. If you’re lucky, you’ll get to work with them and check out their crazy moiré effect shirt choices in person!
Mark Woytiuk
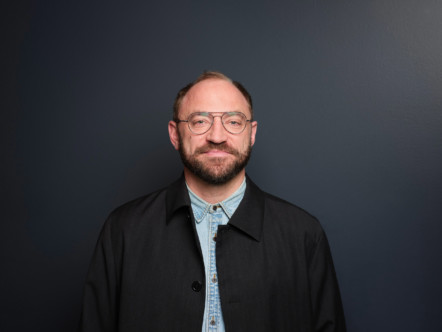
Partner (Joined May 2015)
Mark joined us in 2015, and we are thrilled to count him as a partner now. We get to do what no other firm gets to: continue to craft our work and the the culture of our studio with Mark’s steady and thoughtful contributions.
Sunset Nursery & Operations Yard
Vancouver, BC
Building on the successful completion of the Masterplan, we are deep into the multi-year, multi-phase design and construction of the Sunset Nursery & Operations Yard. A cornerstone of South Vancouver operations, the project will provide a new home for local and city wide operations while remaining a good neighbour to the Community Centre, Arena, Park and local residents.
Currently under construction. Images: Carscadden
BCIT Campus Services Centre
Burnaby, BC
A major new project at BCIT in partnership with Moriyama Teshima Architects. We’ll let you know when we can tell you more!
East Van Residence
East Van, Yo
We think Jim Sutherland said it best about this project in Western Living:
Maybe it’s more prose than poetry, but Carscadden’s description of the project as “beautiful decisions that fit within the rules” is as apt a description of a successful urban renovation as is likely to be found. Leave it to the client to supply the poetry. “There’s nothing about it that I’d change,” says Cossever (client). “We got it all.”

